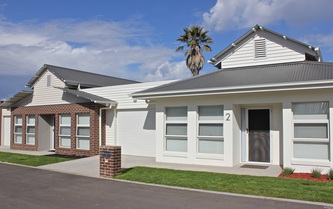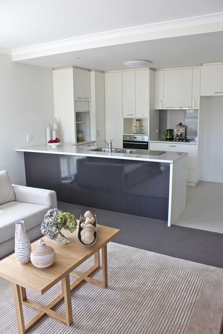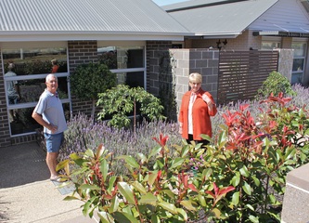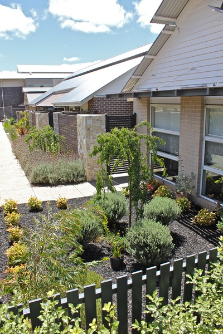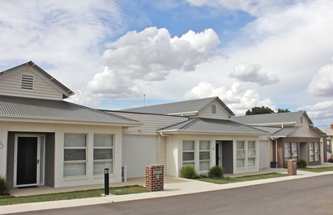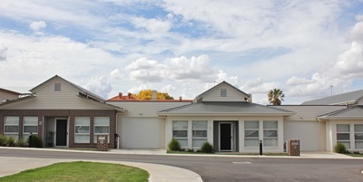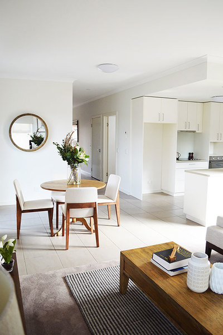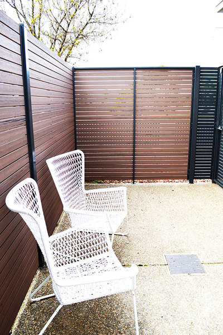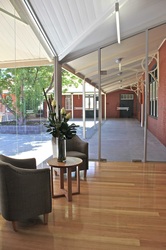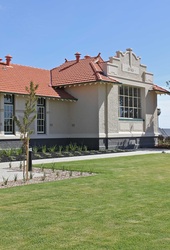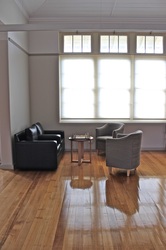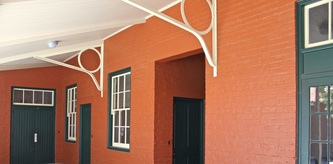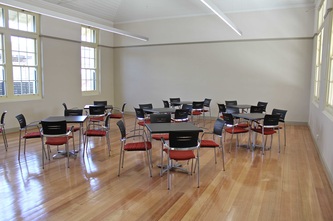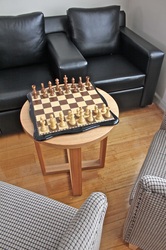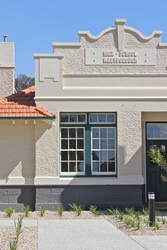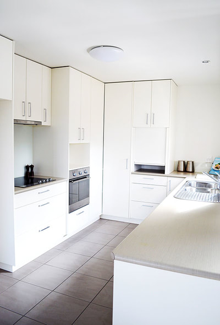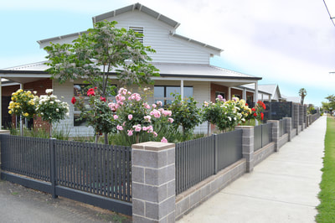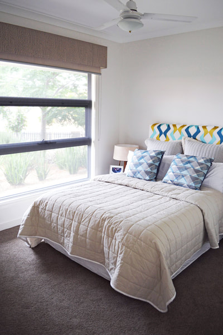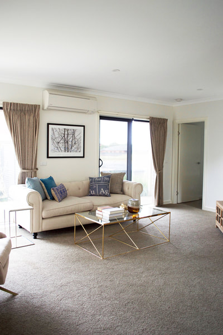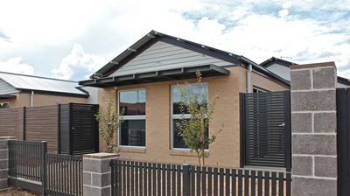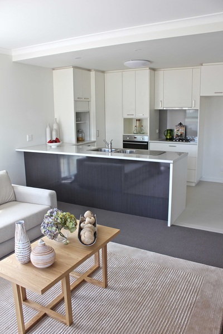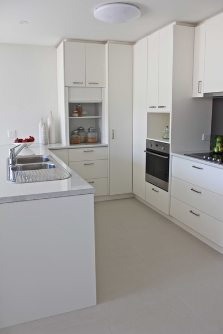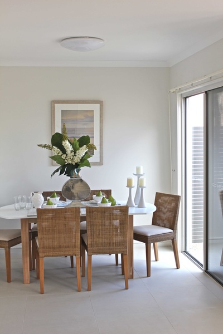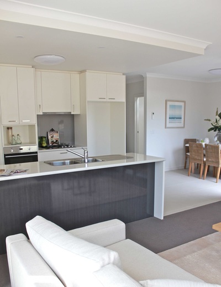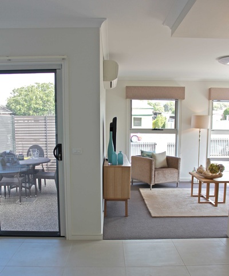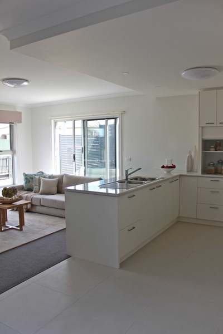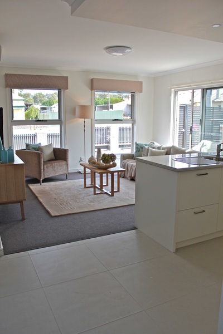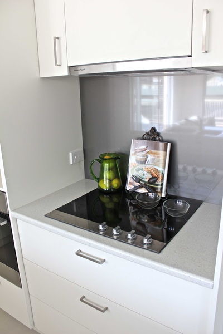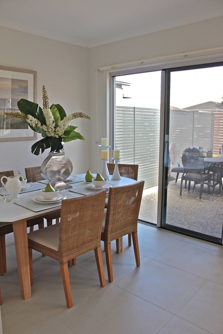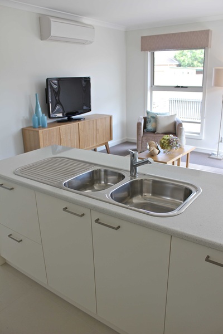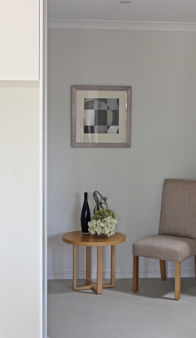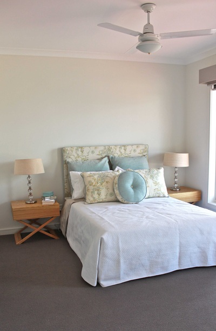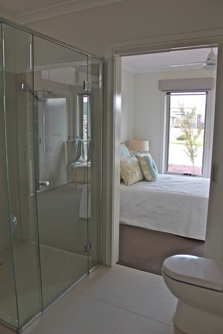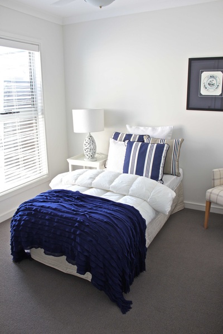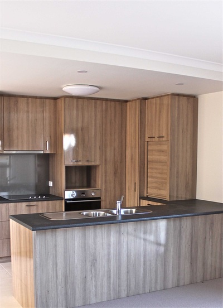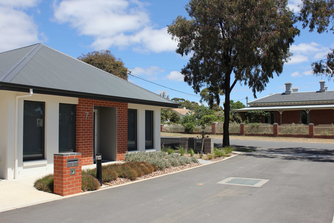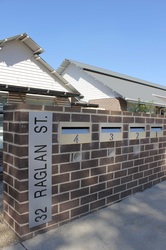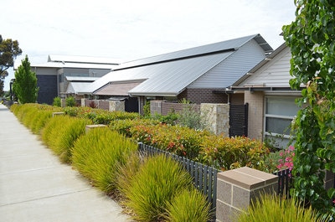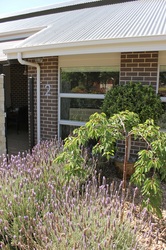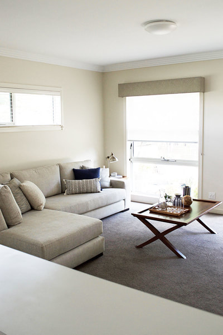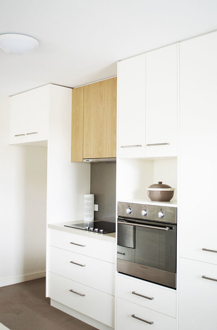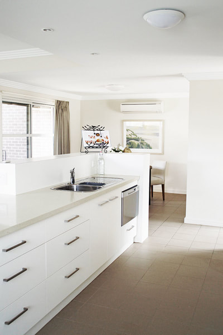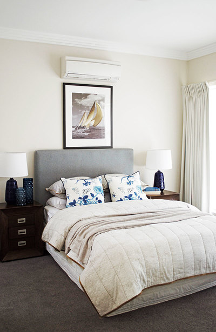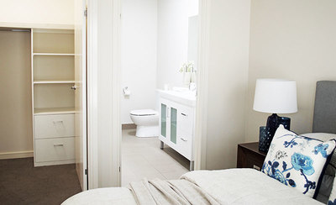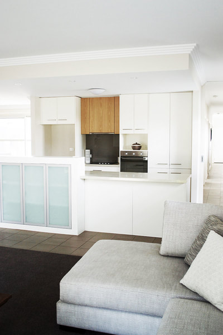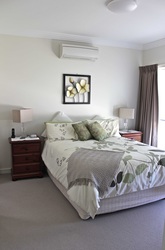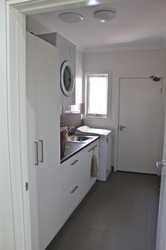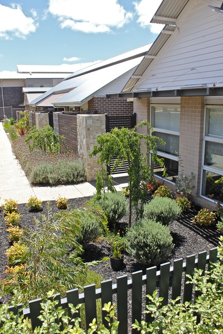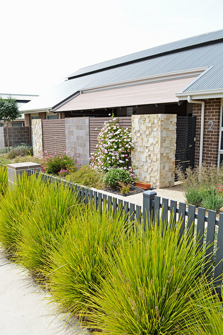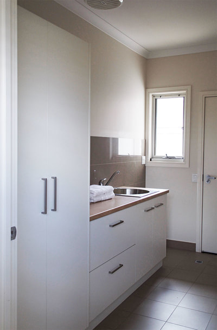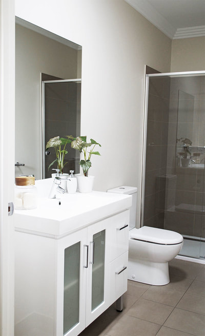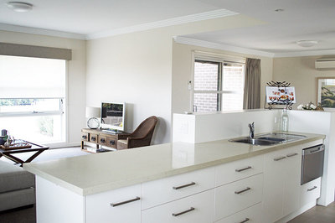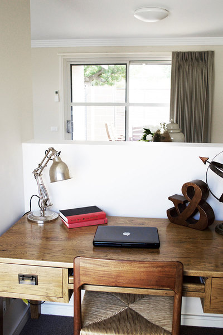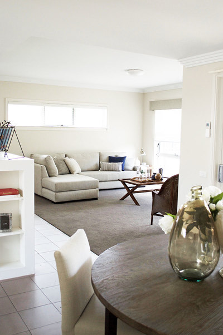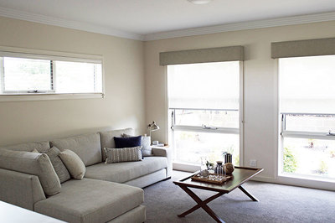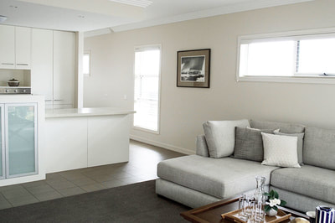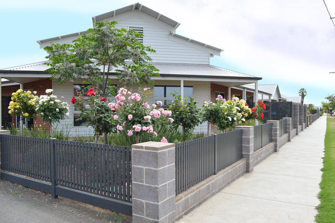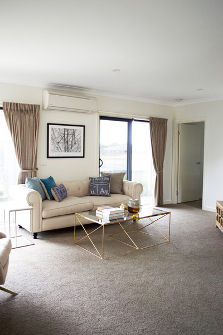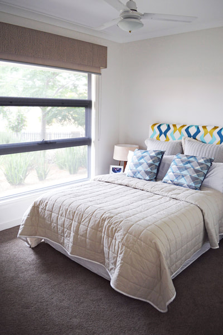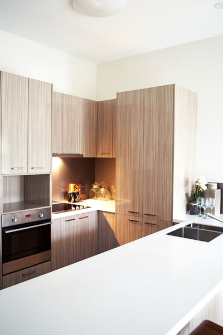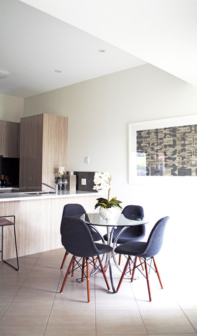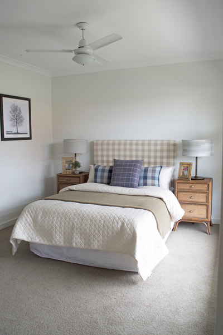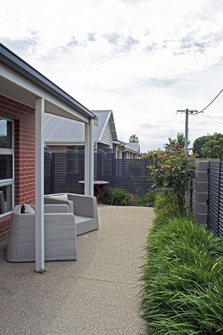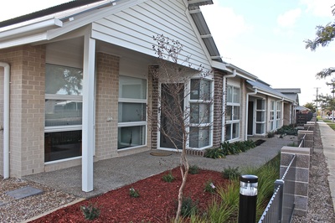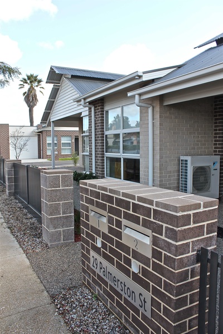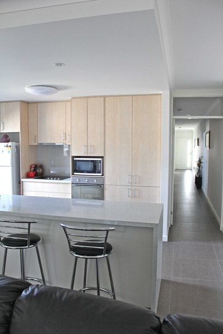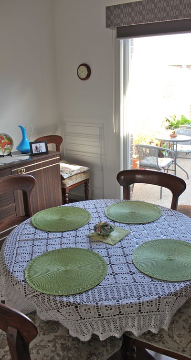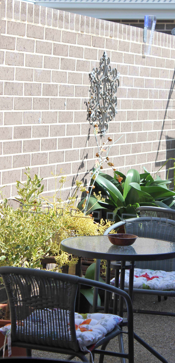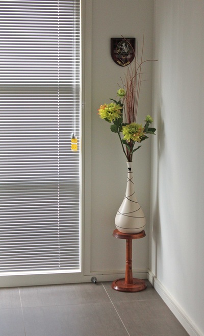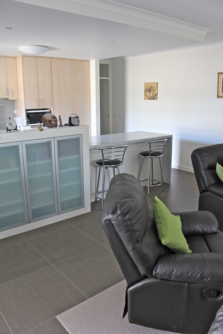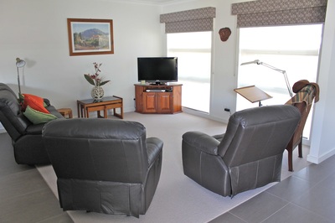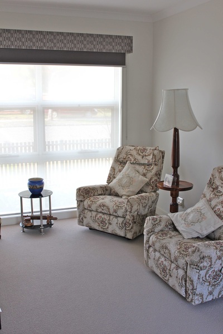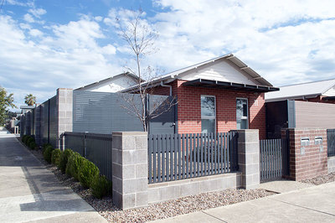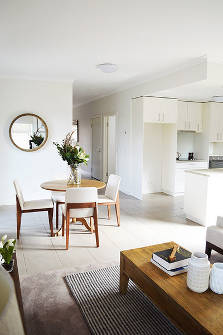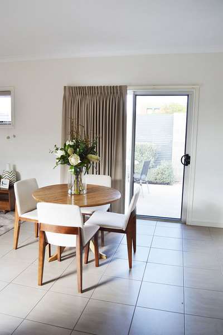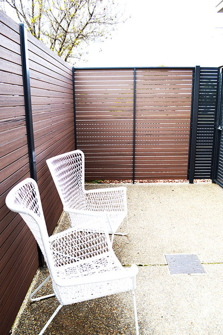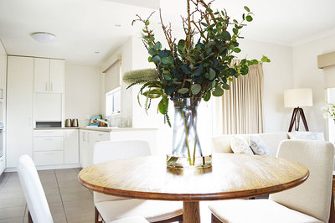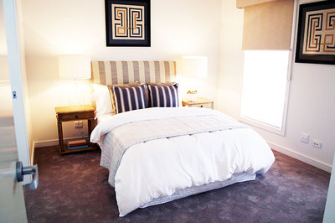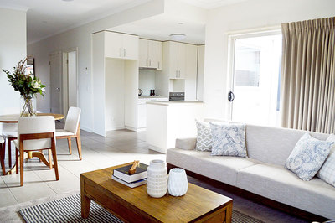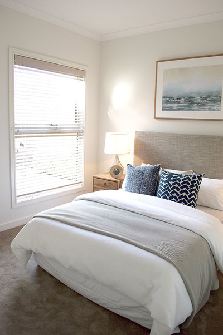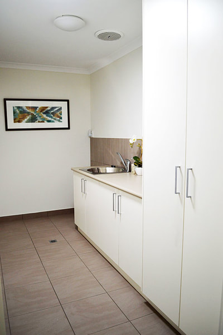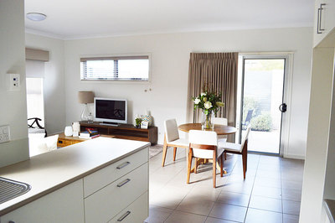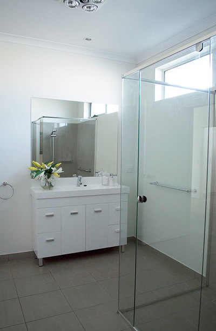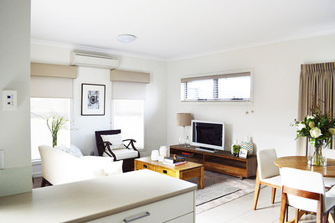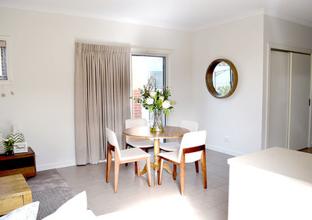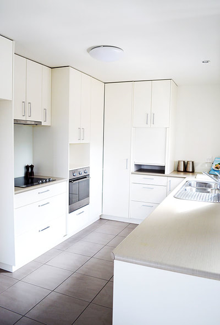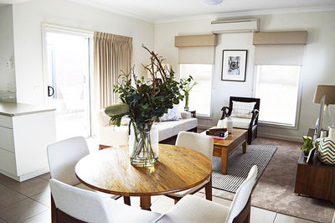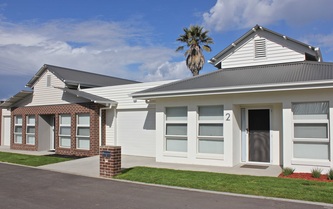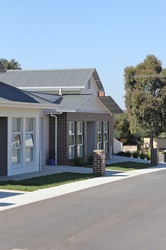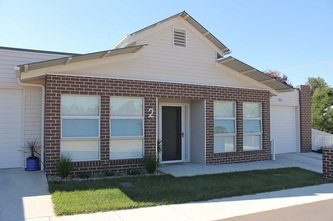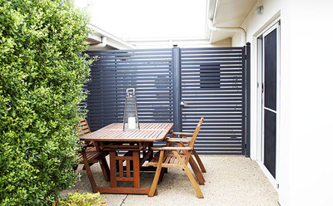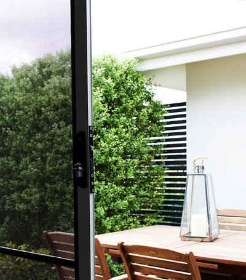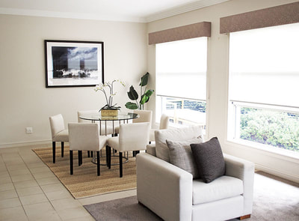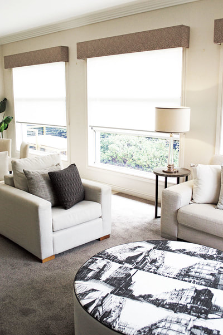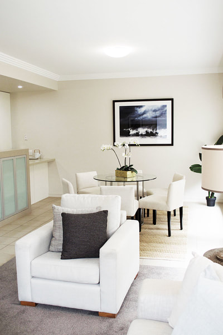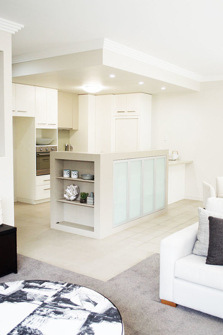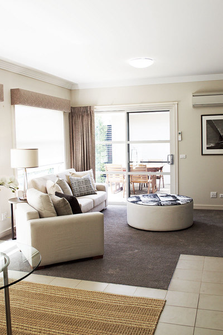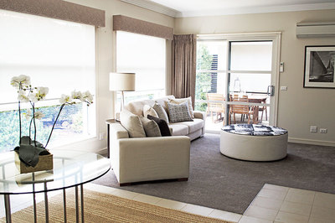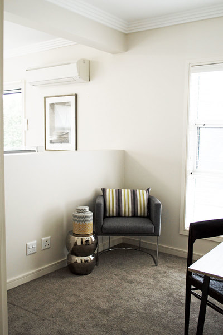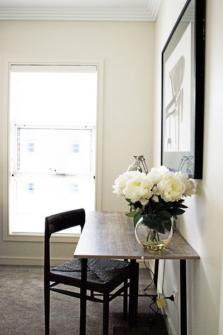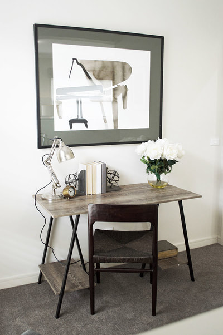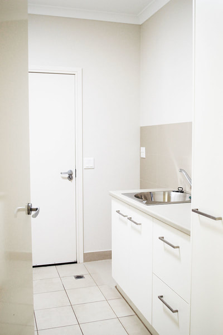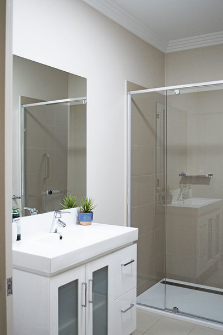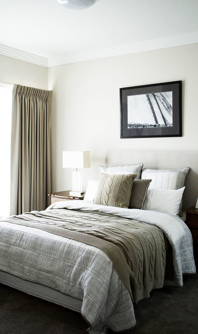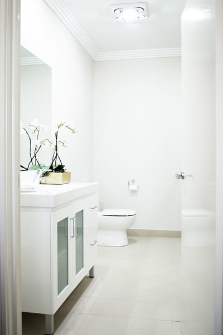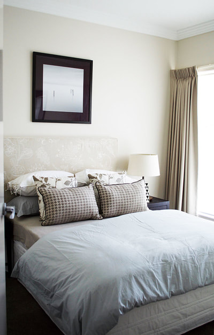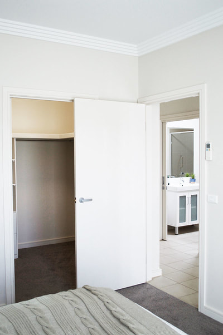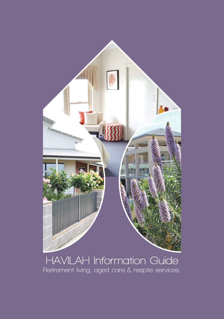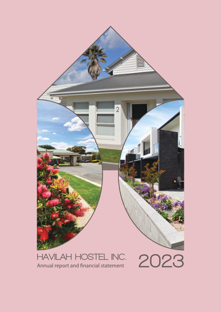
|
|
RETIREMENT LIVING AT HAVILAH ON PALMERSTON
At Havilah on Palmerston stylish architect-designed retirement living villas offer a convenient and vibrant lifestyle. All villas at Palmerston comprise two generously sized bedrooms, spacious, light-filled open plan living, dining and kitchen area, one or two bathrooms, laundry, garage and courtyard.
Retire to a fulfilling lifestyle with all of the modern conveniences. Our Palmerston Street development celebrates the glamour of a heritage building redesigned into The High School Centre, a light-filled community centre offering an internet café, recreation and media area, function room, hair and beauty salon and library. The centre is surrounded by green grounds, 46 architecturally-designed retirement units and 30 prestige aged-care apartments at Raglan House.
Activities and services available through our residential aged-care services are extended to retirement residents and in turn those residents are involved in volunteering with fundraising and activities. We support residents to stay independent for as long as possible.
To download the retirement living brochure for print click here.
Click on an image to enlarge and browse through. Contact Havilah for more details.
Retire to a fulfilling lifestyle with all of the modern conveniences. Our Palmerston Street development celebrates the glamour of a heritage building redesigned into The High School Centre, a light-filled community centre offering an internet café, recreation and media area, function room, hair and beauty salon and library. The centre is surrounded by green grounds, 46 architecturally-designed retirement units and 30 prestige aged-care apartments at Raglan House.
Activities and services available through our residential aged-care services are extended to retirement residents and in turn those residents are involved in volunteering with fundraising and activities. We support residents to stay independent for as long as possible.
To download the retirement living brochure for print click here.
Click on an image to enlarge and browse through. Contact Havilah for more details.
Havilah on Palmerston
This new facility consists of 46 stylish independent living units, 30 residential care bedsits and a heritage listed building refurbished into a community centre surrounded by gardens. This is Maryborough real estate at it's finest.
To download the Palmerston site plan click here.
To download the Palmerston community centre floor plan click here.
To download the Palmerston site plan click here.
To download the Palmerston community centre floor plan click here.
Architecturally designed independent units
InkermanThe Inkerman units offer two bedrooms, spacious open plan living, dining and kitchen area, bathroom with dual entry plus second watercloset, study nook, laundry, garage, courtyard and service courtyard.
To download The Inkerman features and floor plans click here. To download The Inkerman floor plans in measured detail click here. |
LintonThe Linton units offer two bedrooms, spacious open plan living, dining and kitchen area, master en-suite, second bathroom, laundry, garage, covered patio courtyard and service courtyard.
To download The Linton features and floor plans click here. To download The Linton floor plans in measured detail click here. |
Raglan
The Raglan units offer two bedrooms, spacious open plan living, dining and kitchen area, master en-suite, second bathroom, study, laundry, garage, covered patio courtyard and service courtyard.
To download The Raglan features and floor plans click here.
To download The Raglan floor plans in measured detail click here.
To download The Raglan features and floor plans click here.
To download The Raglan floor plans in measured detail click here.
The Corner ViewThe Corner View units offer two bedrooms, spacious open plan living, dining and kitchen area, en-suite, second bathroom, laundry, garage, courtyard and service courtyard.
To download The Corner View features and floor plans click here. To download The Corner View floor plans in measured detail click here. |
PalmerstonThe Palmerston units offer two bedrooms, spacious open plan living, dining and kitchen area, en-suite, second bathroom, study, laundry, garage, courtyard and service courtyard.
To download The Palmerston features and floor plans click here. To download The Palmerston floor plans in measured detail click here. |
Neill units
Tweedale
|
Information guide
|
MISSION
|
Annual Report
2023 |
COVID-19 VISITOR INFORMATION
Telephone Havilah for further details of our services. Email us [email protected] Havilah is a not-for-profit, public benevolent institution. Download our Privacy Policy here. © 2023 |
